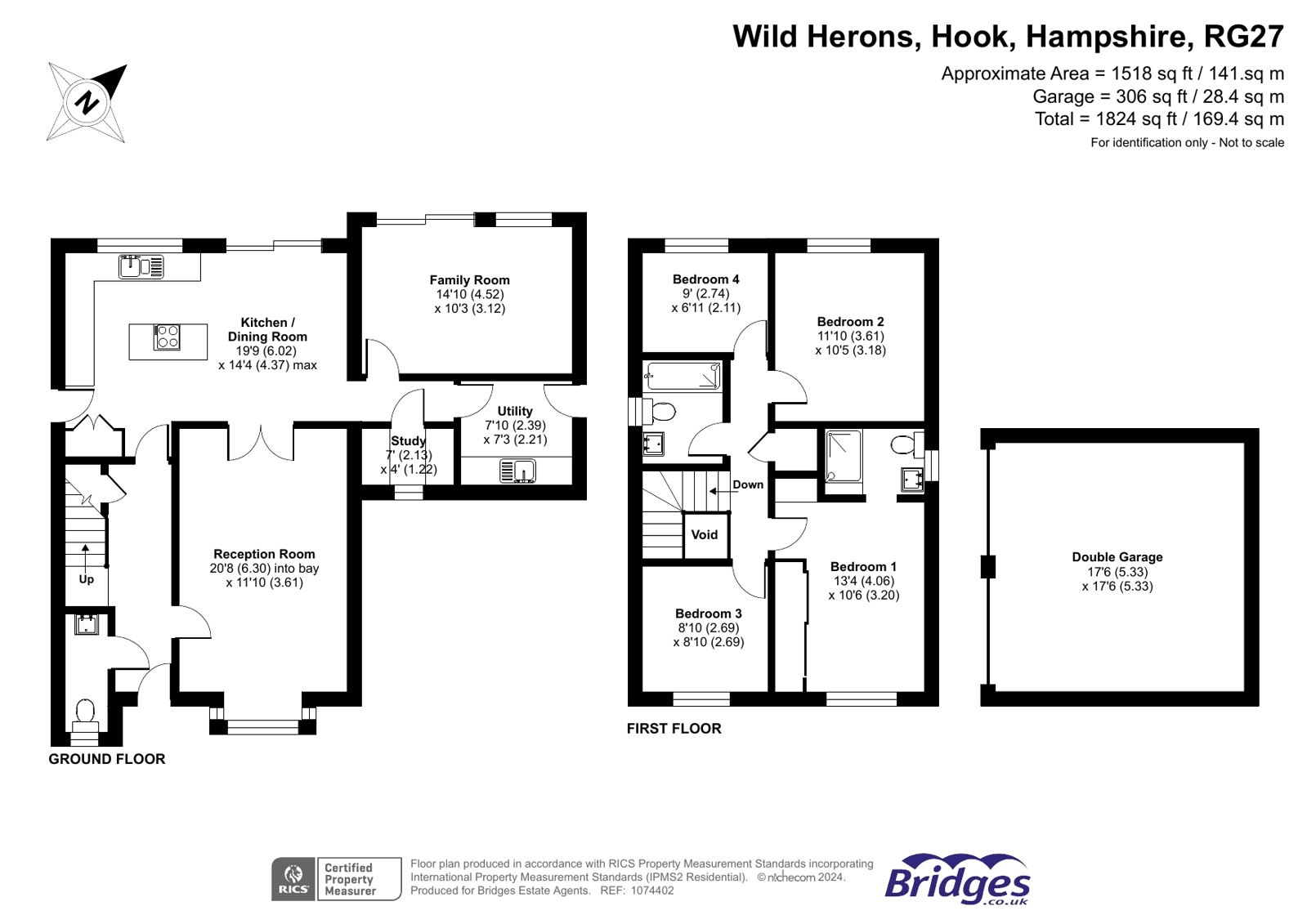
4 BEDROOM Detached
£675,000
Asking Price
Wild Herons, Hook,
Hampshire
- 4 bed
- 2 bath
- 3 receptions
Full description
A superbly maintained and updated extended detached family home, showcased in one of Hook’s well-established developments. Featuring four bedrooms, a recently revamped en suite with abundant natural light, and a modernised family bathroom on the first floor. The ground floor boasts a recently renovated cloakroom, a separate living room with a distinctive bay window, and a recently redesigned kitchen/dining space with a central island. The kitchen is equipped with a variety of Bosch appliances, including a five-ring induction hob, twin ovens (one being a combi microwave) and warming drawer, an integrated dishwasher, and a wine cooler, all complemented by ample natural light. The extension introduces a separate family room, a utility room finished in the same style as the kitchen, and a dedicated study space. The meticulous attention to detail is evident, as the current owners spared no expense – having all the ceilings skimmed and incorporating twenty-first-century touches such as multiple extra USB double sockets around the home and upgraded radiators, all serviced by a combination boiler. The property offers generous off-road parking with a double garage, and the garden enjoys the afternoon sun. This home truly exemplifies a perfect blend of style, comfort, and contemporary living.
Features
Four Bedrooms
Extended Detached Family Home
Refitted Kitchen/Diner and Utility
Separate Living and Family Room
Study Room
Refitted En Suite and Modern Bathroom
Double Garage and Off Road Parking
EPC: D (64)
Council Tax Band: F
FIND OUT HOW MUCH YOU CAN BORROW
Stamp duty calculator
Mortgage calculator






































































